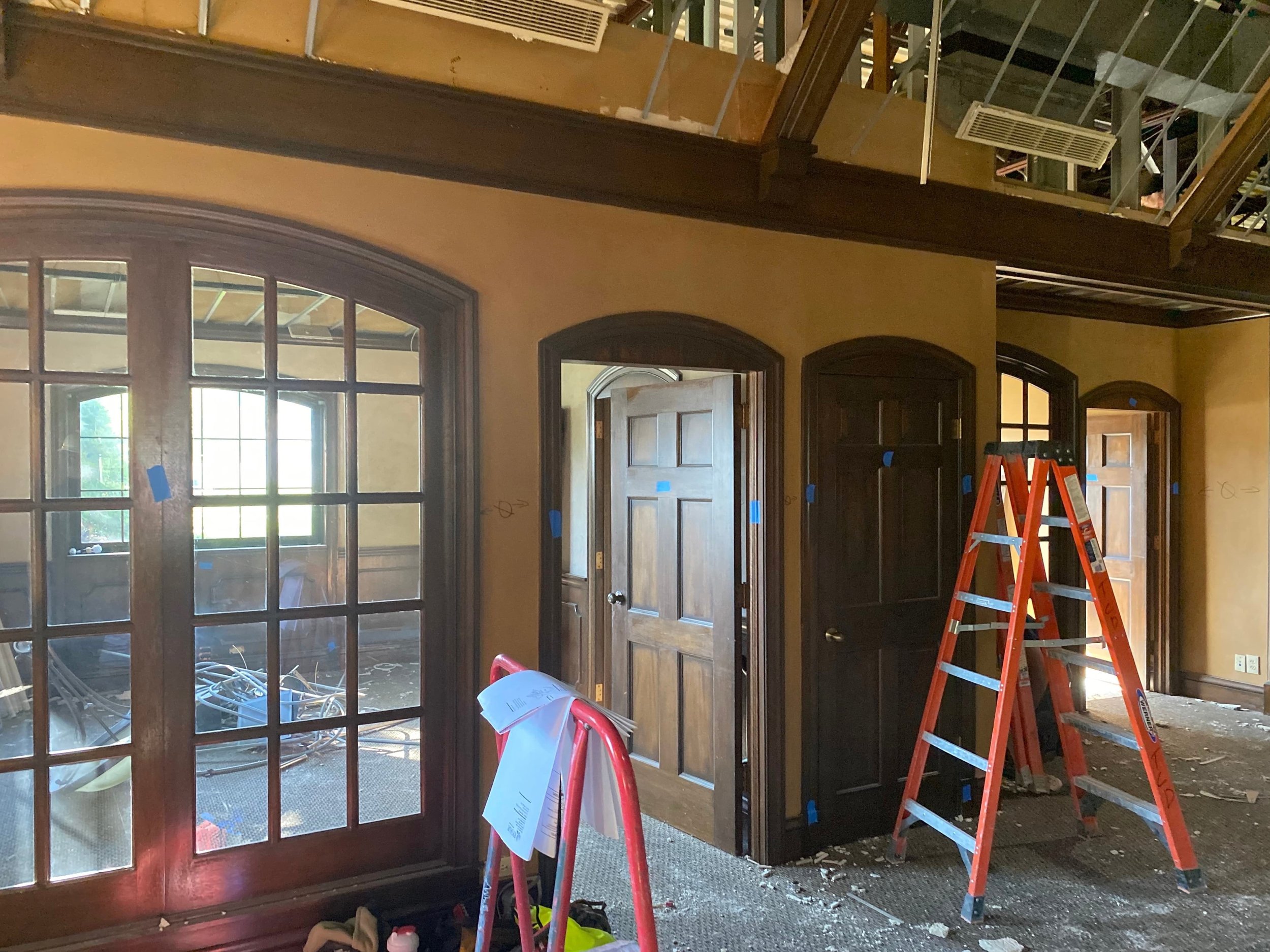Building Renovation Update!
Clover Montessori School's building renovation is well underway! Thanks to hard work from our fantastic realtor, Emily Kosokar, and supportive funding from our lender, Sunrise Banks, we received the keys to our very own 1970s bank at the end of May. From the outside it might look like not much has changed yet. But on the inside, the transformation is extreme!
How it started
The building at 1025 Dodd Road was originally a bank. Over the years, it has served as offices for the Catholic Women's Guild, insurance agents, and others. Here is how the former bank looked in May of 2022, just before we began the building renovation.
Making change while respecting history
There was a lot of quality woodwork in the building, including beautiful interior windows. We knew we wanted to preserve some of the character of the building, but we also needed to change the entire floor plan.
For example, there was already a kitchenette, but it was located in a corner of the building. We want the kitchen to be in the center of the building so adults working in either future classroom can access it easily. There were numerous small offices, but we want two spacious learning environments.
We enlisted the help of expert architect Peter Hilger, of Rylaur LLC. Peter found creative ways to reuse the quality wooden doors and lovely interior windows. They are going to give the finished building an airy and bright feeling. He also found a way to accommodate every change on our wish list: two spacious learning environments, a kitchen, a laundry room, an office/staff room, and children's restrooms that are accessible from within the learning environments.
To bring the blueprints to life, Peter connected us with Steve Day at SullivanDay Construction. Steve and Peter are now working together to help Clover Montessori School transform this building.
First, we demo!
In the images below, there are pieces of blue painters tape on some of the doors and interior windows. The demo team painstakingly salvaged all of the marked architectural elements and set them aside for use in the renovation.
Then we install new systems!
After completely gutting the building, the team installed new electrical wiring and a brand new heating and air conditioning system to ensure that Clover Montessori School's students enjoy a comfortable indoor temperature and fresh, clean air.
With the duct work and overhead electrical work complete, the next step was adding a new ceiling grid. The new grid was really fun to see because it is the first hint of how the finished space will feel. We love the new 10-foot ceiling height!
The renovation also included installation of a sprinkler system. Our neighbors were very gracious about the temporary street closure and all the large machinery!
Thanks to the efficient, professional team at SullivanDay Construction, this building renovation is moving closer and closer to completion! And that means we are closer to opening our doors! We can't wait to welcome Clover Montessori School's first families in September!














